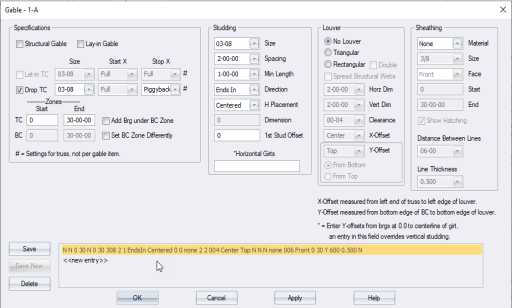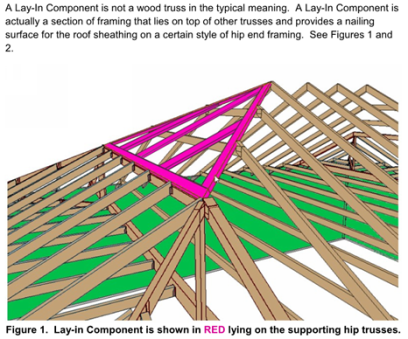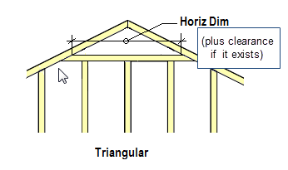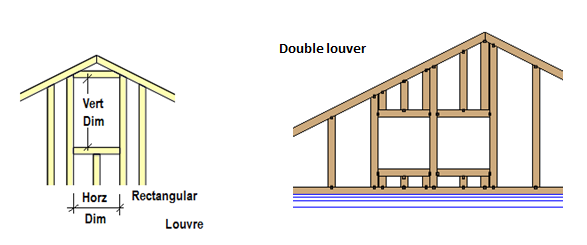Purpose
A lay-in gable is used for step down hips. It allows for a gabled truss to be laid over the hip girder and hip trusses in a hip set in order to facilitate sheathing application. Usually, the flat top chords are dropped, and then you can "lay in" the gable; however, lay-in gables can be placed before the trusses are dropped.
Prerequisites
An existing truss with a truss span and TC profile or a layout
Steps
- Click Gable.
The Gable window displays.

- Define the remaining options on the window and click Save.
Gable Options
Specifications
Gable type - Select Lay-in Gable
Set BC Zone Different - if selected, the BC Start and End length input text boxes are enabled.
Add Brg under BC Zone - create a bearing under the bottom chord according to the input Start and End length locations.
Studding
Size - create vertical web, girt (when specified) and louver studs (when specified) with the input stud size
Spacing - place vertical web studs according to specified spacing
Min Length - place vertical web, girt (when specified) and louver studs (when specified) allowed by the truss geometry where the stud length is equal or greater than the specified minimum length, with consideration for spacing
Direction - space vertical studs in the specified direction, as described below.
- Peak Out: place a stud centered on the peak of the truss; additional studs are placed on center in both directions, according to defined spacing.
- L to R: place studs starting from the left end of the truss, according to defined spacing. First stud is placed o.c. according the spacing setting from the inside of the non-continuous bearing.
- R to L: place studs starting from the right end of the truss, according to defined spacing. First stud is placed o.c. according to the spacing setting from the inside of the non-continuous bearing.
- Ends In: place studs starting from each end of the truss toward the center of the truss, according to defined spacing
Horizontal girts: define one or more Horizontal Girt length in text box. Multiple horizontal girts can be defined in the text box separated by a comma (e.g., 1-00-00, 2-00-00). Horizontal girts are placed center-lined in the Y axis from the bottom edge of the bottom chord of the truss according to defined distance.
Louver - choose from No Louver, Triangular, or Rectangular
Different options are enabled, depending on the selection. Louvers are applied according to input dimensions.
Sheathing
Face - location for sheathing (front, back, or both)
Start/End - starting and ending location for sheathing
Show Hatching - click the check box to display hatching on-screen
Distance Between Lines/Line - select the distance between lines and line thickness
 Note that Line Thickness does not change the line weight on screen; the changes are reflected only on the output. The Distance Between Lines is reflected on-screen.
Note that Line Thickness does not change the line weight on screen; the changes are reflected only on the output. The Distance Between Lines is reflected on-screen.
- Click Save.
The gable is created and displays in the list. You can easily access this for future editing.
You remain in truss input mode after trusses are added to the layout and can continue adding trusses, until you manually exit the command. Press Esc or right-click and select Cancel to exit.
Additional Placement Options
- If you already know the settings defined on the Next Truss dialog, you do not need to open the dialog to place trusses. Press Shift and click the icon for the truss placement option you want to use. Truss Studio automatically opens the layout in truss input mode, bypassing the dialog box.
- If you want to repeat the last truss placement, click
 or select Truss Placement > Next Truss > Repeat Last Placement.
or select Truss Placement > Next Truss > Repeat Last Placement.
Undo Options
- While the command is enabled, using Undo reverses the previous step.
- Using Undo during a multi-step command undoes one step at a time.
- Undoing past the first step in a multi-step command exits the command and undoes the last block.
- Outside of a multi-step command, Undo will undo a block at a time.
- Esc or Cancel ends the command and undoes any partially completed blocks in the script.




